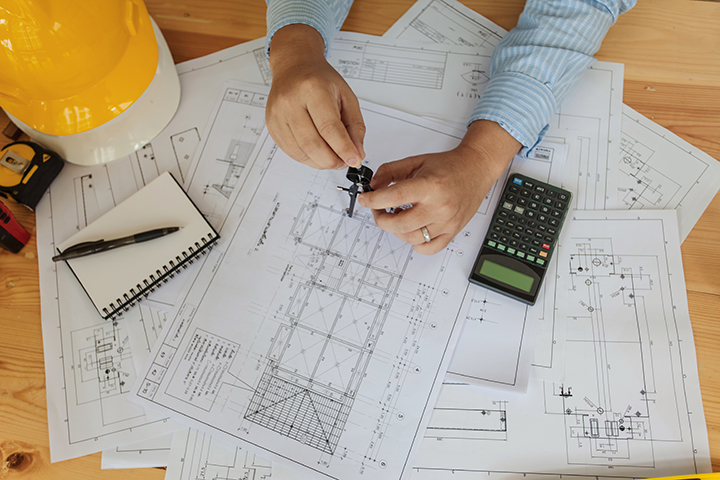What We Do
Travis is a Colorado Springs architect. We help residential and commercial property owners and business owners, who struggle with getting a dependable and reliable architect and construction drawing designer to achieve minimum hassle in receiving a building permit by thorough and detailed architectural, MEP, structural, and engineering drawings.

Our Philosophy
Travis and his team believes in excellence. Excellence in service and design. We believe in helping our clients achieve their building vision with as minimum of hassle and on time and on budget as possible. We believe that we deliver has value and that superior building design will result in solid investments, better environments, and desired outcomes.
Our Methods
Travis designs with excellence in mind. He is thorough and detailed. He cares about his customers and wants to see their vision come into reality with a minimum of hassle. He knows the building codes, including international ones, and is adept at persistently working a project through plan review, problem solving with various agencies until a permit is obtained. He can identify the pitfalls you could experience, saving you money and hassle with the regional building department.


Our Goals
Our goal for you as a client of Essential Pillar Architecture is for your project to get done on time and on budget with a minimum of hassle when it goes through the permitting process. We want to take your vision and make it reality. For you to find your “happy place” whether it’s your own home or your business.
🏠 Luxury Home Design
Planning to build your dream home, remodel your current residence, or add a beautifully crafted addition?
At Essential Pillar Architecture, we offer full-service residential design for homeowners who value smart planning, high standards, and peace of mind throughout the process.
Led by licensed Colorado architect Travis Beasley, RA, our team brings over 20 years of experience navigating custom home design, permitting, engineering coordination, and construction documentation with clarity and care.
From conceptual sketches and 3D modeling to fully coordinated MEP plans and buildable construction drawings, we tailor every detail to your lifestyle, goals, and site conditions—so your vision is not only realized, but ready to permit and build.
Our residential services include:
-
Structural engineering and consultant coordination
-
Contractor bidding support
-
Construction observation and design guidance
-
Interior finish and style collaboration (led by Dana Beasley, brand stylist)
-
ICF expertise and biophilic design principles for wellness and energy efficiency
Whether you're based in Colorado or managing your project remotely, we simplify the process, communicate clearly, and keep your project moving—so you feel confident every step of the way.
The result: your project succeeds and you get your happy place!
Are you a contractor or construction partner? Learn how we collaborate with trade professionals →
🔘 Restaurant & Commercial Design
Opening a restaurant is a bold venture—every decision impacts your timeline, budget, and long-term success. That’s where we come in.
At Essential Pillar Architecture, we specialize in restaurant and commercial space design. Led by licensed Colorado architect Travis Beasley, RA, we deliver code-compliant, build-ready plans that support as smooth as possible permitting in our highly regulated industry and confident construction.
From fast-casual cafés to fine dining concepts, our commercial design services include:
-
Efficient, guest-friendly layouts
-
MEP coordination and health department compliance
-
3D modeling for visualization and investor support
-
ICF expertise and biophilic design for smart, sustainable spaces
We bring over 20 years of real-world experience across Colorado—helping business owners move from concept to grand opening with fewer surprises along the way.
We also design retail shops, wellness spaces, and office interiors with the same precision and care.
Need brand or signage help? Our sister company, AngelArts, provides logo design, signage, and investor materials ready to support your launch. We can even design the menus and merch!
We believe great spaces start with great partnerships. That’s why we prioritize communication, accountability, and a commitment to excellence throughout the design process.
Are you a contractor or design pro? Learn how we collaborate with industry partners →
✏️ Small Structures & Homesteading
Need a custom shed, backyard ADU, tiny home, deck, or starter studio? We design small structures that make a big impact—smart, buildable, and code-compliant from the start.
Whether you’re creating rental income, expanding your homestead, want a place for multi-generational living, or just need more space to breathe, our plans balance function, beauty, and cost-efficiency. We help you navigate permitting and zoning while tailoring each design to your property and long-term vision.
We serve families, landowners, and creative entrepreneurs who need purposeful spaces that fit their lifestyle and budget—without sacrificing quality or craftsmanship.
Our small structure services include:
-
ADU and studio layouts
-
Custom storage sheds and outbuildings
-
Permitting and zoning guidance
-
Contractor-ready construction drawings
-
3D visualization and site-fit planning
-
Custom decks for year-round enjoyment
Looking for something even simpler? We’re developing a library of downloadable plans for homesteaders, makers, and backyard builders—coming soon to our site. These designs will be easy to access, affordable, and ready to build with confidence.
Also Coming Soon: A homesteading YouTube show and newsletter, where we’ll share design tips, behind-the-scenes builds, and inspiration for creating a more intentional, creative life on your land—one small structure at a time.
Want help planning your small structure? Click the button below to apply for your free consultation.
