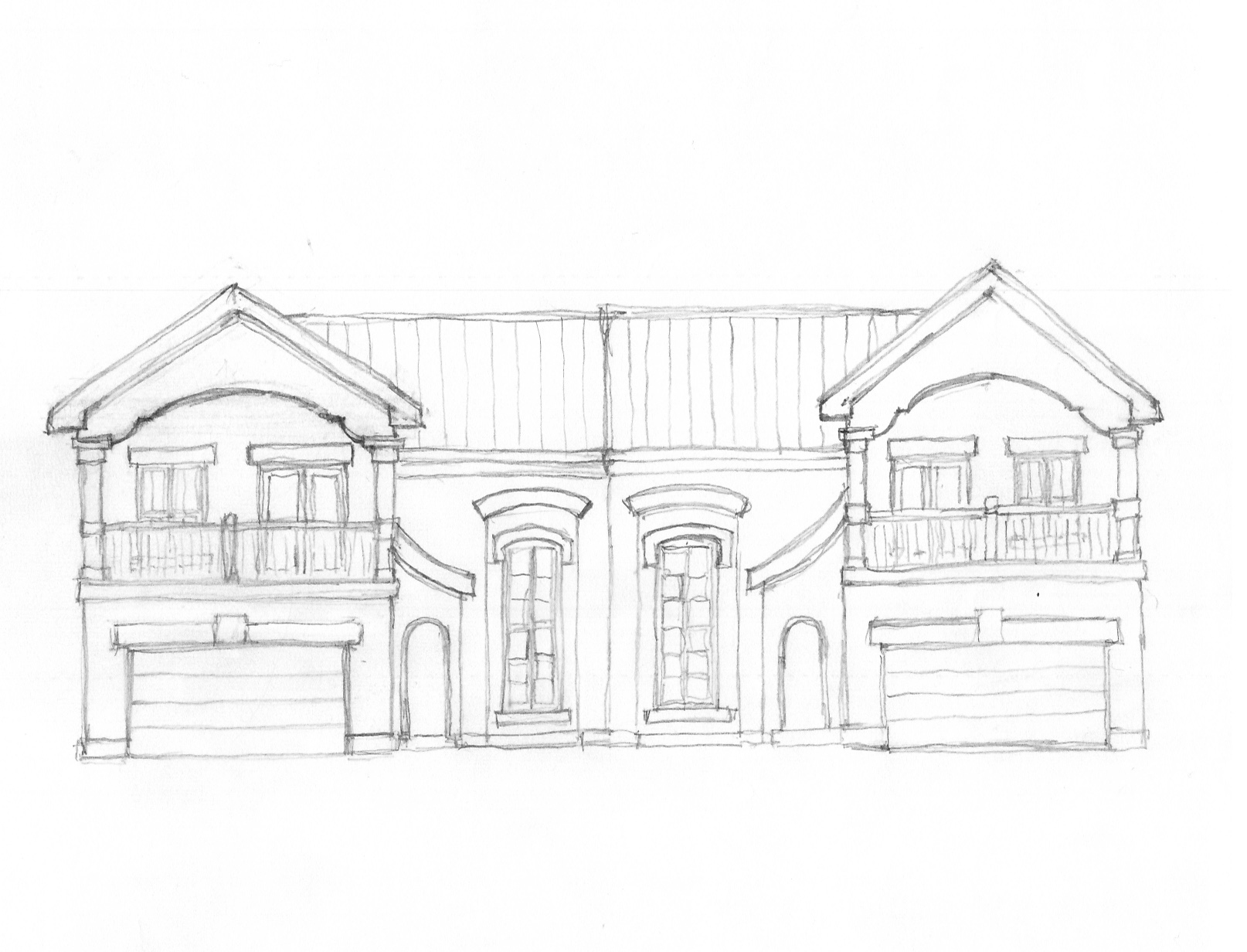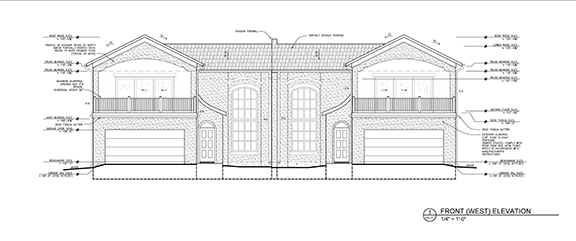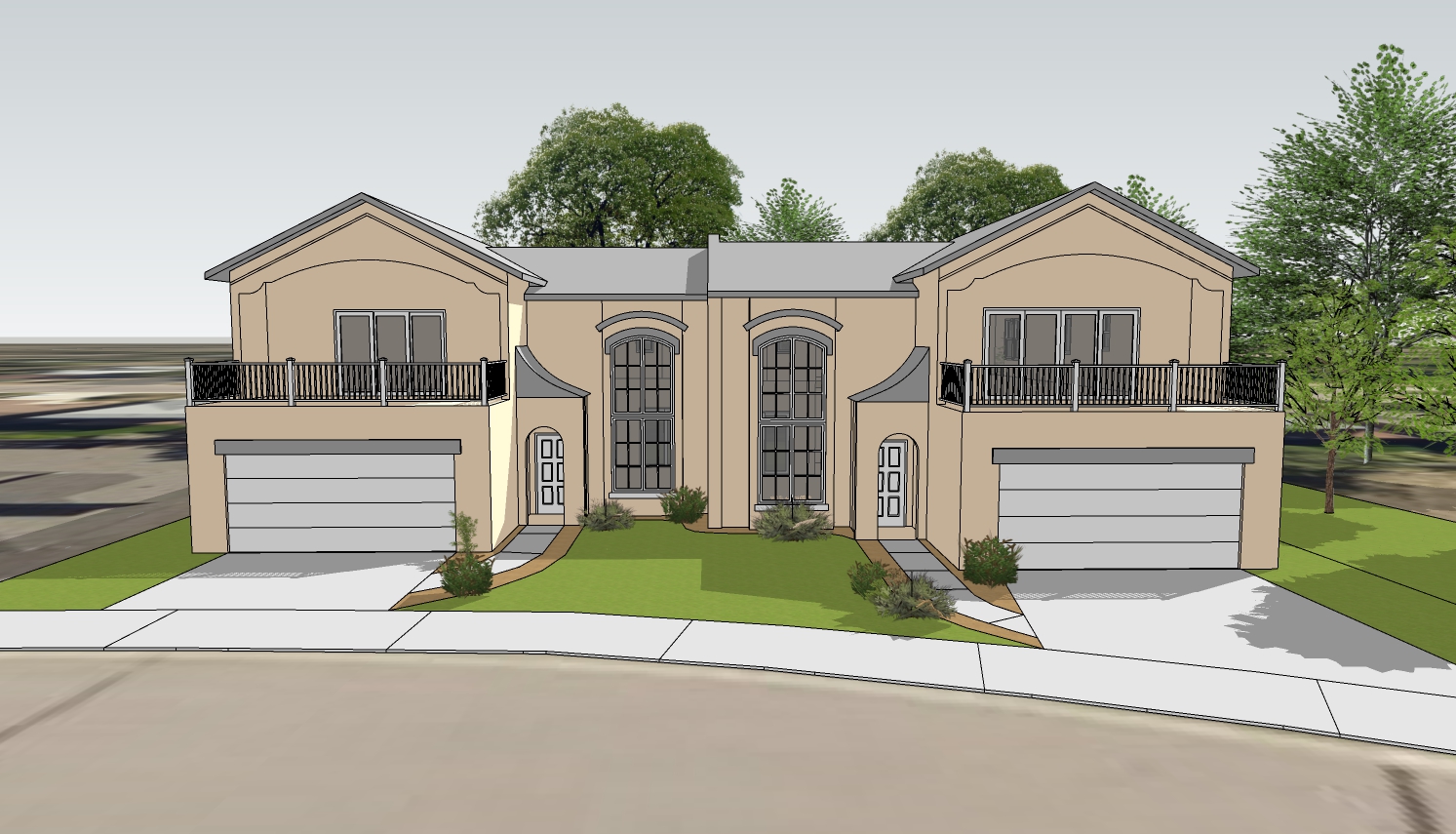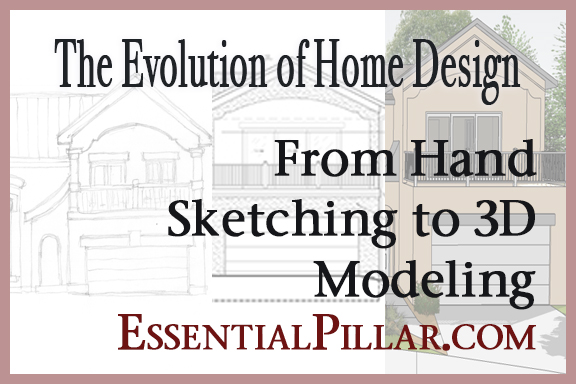The field of home design has seen remarkable advancements over the years, evolving from the artistry of hand sketches to the precision of computer-aided design (CAD), and now to the immersive experience of 3D modeling. At Essential Pillar Architecture, we embrace this evolution, combining traditional and modern techniques to deliver exceptional designs. Let’s explore this journey through the lens of our team’s expertise.
Hand Sketching: The Foundation of Creative Exploration
 Hand sketching has always been the bedrock of architectural design, especially home design. It’s where ideas first take shape, allowing architects to explore forms, proportions, and layouts in a fluid and intuitive manner. Travis Beasley, founder of Essential Pillar Architecture, has honed his skills in hand sketching over decades, especially with home design, using it as a powerful tool to communicate his vision with clients.
Hand sketching has always been the bedrock of architectural design, especially home design. It’s where ideas first take shape, allowing architects to explore forms, proportions, and layouts in a fluid and intuitive manner. Travis Beasley, founder of Essential Pillar Architecture, has honed his skills in hand sketching over decades, especially with home design, using it as a powerful tool to communicate his vision with clients.
In the early stages of a home design project, hand sketches are invaluable. They allow for quick iterations and creative exploration, giving both the architect and the client a tangible sense of the design’s potential. This personal touch not only connects the client to the project but also ensures that the final design reflects their unique style and preferences.
Computer-Aided Design (CAD): Precision and Detail
 As the design progresses, the need for precision becomes paramount. This is where Computer-Aided Design (CAD) comes into play. Travis seamlessly transitions from hand sketches to CAD, using the software to develop detailed and accurate plans that serve as the blueprint for construction.
As the design progresses, the need for precision becomes paramount. This is where Computer-Aided Design (CAD) comes into play. Travis seamlessly transitions from hand sketches to CAD, using the software to develop detailed and accurate plans that serve as the blueprint for construction.
CAD allows for exact measurements, intricate detailing, and the integration of various technical elements, such as structural engineering, electrical layouts, and plumbing systems. It also facilitates collaboration between different disciplines, ensuring that every aspect of the home design is coordinated and aligned.
For Travis, CAD is more than just a tool for drafting; it’s a way to refine and perfect the design, bringing every detail into focus. The result is a set of comprehensive plans that guide the construction process, ensuring that the final structure is built to the highest standards.
3D Modeling: Bringing Designs to Life
 The latest evolution in home design is the use of 3D modeling, a technology that transforms flat drawings into immersive, lifelike representations of the finished project. At Essential Pillar Architecture, Sam Beasley, our talented apprentice, specializes in using programs like SketchUp to create these dynamic models.
The latest evolution in home design is the use of 3D modeling, a technology that transforms flat drawings into immersive, lifelike representations of the finished project. At Essential Pillar Architecture, Sam Beasley, our talented apprentice, specializes in using programs like SketchUp to create these dynamic models.
3D modeling offers clients an unparalleled view of their future home. They can explore the home design from every angle, visualize how different materials and finishes will look, and even walk through the space as if it were already built. This level of detail helps clients make informed decisions and feel more confident in the final design.
Sam’s expertise in 3D modeling ensures that every project is not only beautifully designed but also fully understood by the client. This technology bridges the gap between the architect’s vision and the client’s expectations, resulting in a smoother, more satisfying design process.
Integrating Tradition and Innovation
At Essential Pillar Architecture, we believe that the best designs come from a blend of tradition and innovation. Hand sketching allows us to start with a creative and personal touch, while CAD ensures that every detail is meticulously planned. Finally, 3D modeling brings the design to life, allowing clients to see their dream home in vivid detail before construction even begins.
This integrated approach ensures that every project we undertake is not only aesthetically pleasing but also technically sound and fully aligned with the client’s vision. Whether it’s a luxury custom home or a commercial project, our team is committed to delivering designs that are both innovative and timeless.
Conclusion: Embracing the Future of Home Design
The evolution of home design from hand sketches to CAD models and 3D modeling reflects the ongoing advancements in technology and the changing needs of the industry. At Essential Pillar Architecture, we are proud to embrace these tools while staying true to the artistry and creativity that define great architecture.
By combining the strengths of each approach, we create designs that are not only visually stunning but also precisely engineered and fully realized in 3D. For clients seeking a truly personalized and expertly crafted home, this comprehensive approach ensures that every detail is perfect, from the first sketch to the final walkthrough.
Would you like to find your ‘Happy Place?” Apply for our free consultation to see how our team can help you with your luxury home design by clicking here today!

