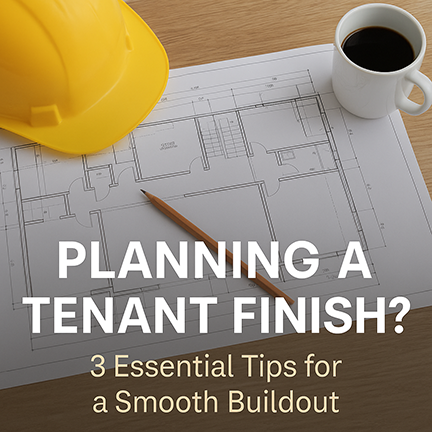Colorado Tenant Improvement Tips from an Architectural Designer
Planning a tenant finish (also known as a tenant improvement project) can feel overwhelming—especially when you’re under pressure from a lease deadline or city permit requirements. As a licensed architect serving Colorado Springs, Denver, and beyond, I’ve helped property owners and business tenants successfully navigate the process. Here are 3 key things to think through before you get started:
1. Understand the Lease and Buildout Requirements
Make sure the lease clearly outlines who is responsible for the improvements—tenant or landlord—and what kind of modifications are allowed. Don’t assume you can start tearing down walls or installing a new HVAC without reviewing the fine print. Clarify timelines, budget expectations, and who handles permits.
2. Know Your Code and Zoning Restrictions
Tenant finishes must comply with local building codes and zoning laws—which vary widely by city and even by neighborhood. Whether it’s ADA compliance, ventilation, fire suppression, or energy efficiency (like the IECC), getting a qualified licensed architect on board early can save you from expensive surprises later.
3. Plan for the Right Professionals Upfront
You’ll likely need more than just a contractor. Most tenant finishes require stamped plans from a licensed engineer, coordination with the local building department, and inspections throughout the process. Engaging a designer who understands both architecture and engineering coordination will make your project smoother—and often faster.
Need Help?
I am in unique in that I do architecture, mechanical, electrical, plumbing, AND structural design. If you’re in Colorado and planning a tenant finish soon, I’d love to talk. I have current availability and can help you move from idea to permit-ready drawings quickly and affordably.
📞 Reach out today to schedule a consultation.
Learn more about our firm on our website by clicking here.

