Permit-Ready Tenant Finish Design Services
For Restaurants, Offices & Retail Spaces
Need to renovate or build out a commercial space along the Colorado Front Range? At Essential Pillar Architecture, we offer professional tenant finish design services across Colorado Springs, Denver, and the Front Range. Whether you’re renovating a café, building out an office suite, or upgrading a retail space, we create custom, code-compliant plans that help you get open without costly surprises.
We provide permit-ready plans that are code-compliant, thoughtfully designed, and easy for contractors to build from—helping you avoid costly delays and rework. Our packages include custom layout design, 3D modeling, MEP design, and structural coordination. Whether you’re launching a new business or expanding an existing one, we’re here to bring your vision to life with clarity, care, and the utmost professionalism.
Here’s another crucial way we make a difference in your business–hire us and invite us to your grand opening when the construction is done and you’re ready to receive customers. We will come and celebrate with you and Dana will make a reel like the one you see below. She will share on Instagram and for those in El Paso County, on a large community page on Facebook. You will get free publicity!
Not only that, if you are a new business owner and need guidance and help with branding, logo design, strategy, marketing materials, signage, our sister company AngelArts is here for you!
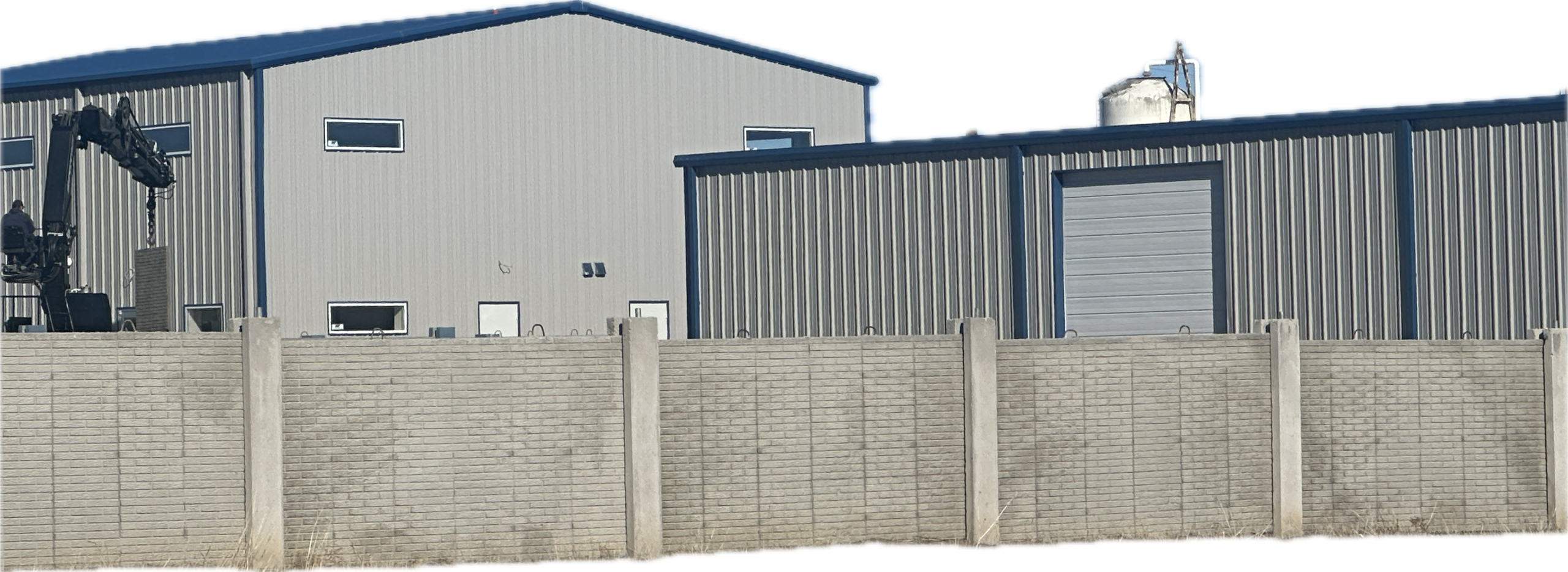
👉 See how we helped Booey’s Bakery transform their vision into reality — watch this short video.
🛠️ Who This Is For
You’ve signed a lease or are thinking about one. Now what?
You’re a small business owner ready to open your space—but you’re hitting roadblocks:
-
The city says you need stamped drawings.
-
Your contractor needs plans before they can bid.
-
The building department won’t approve anything without a licensed architect.
We help business owners like you move from stuck and overwhelmed to open for business with clear, compliant tenant finish plans that get approved the first time.
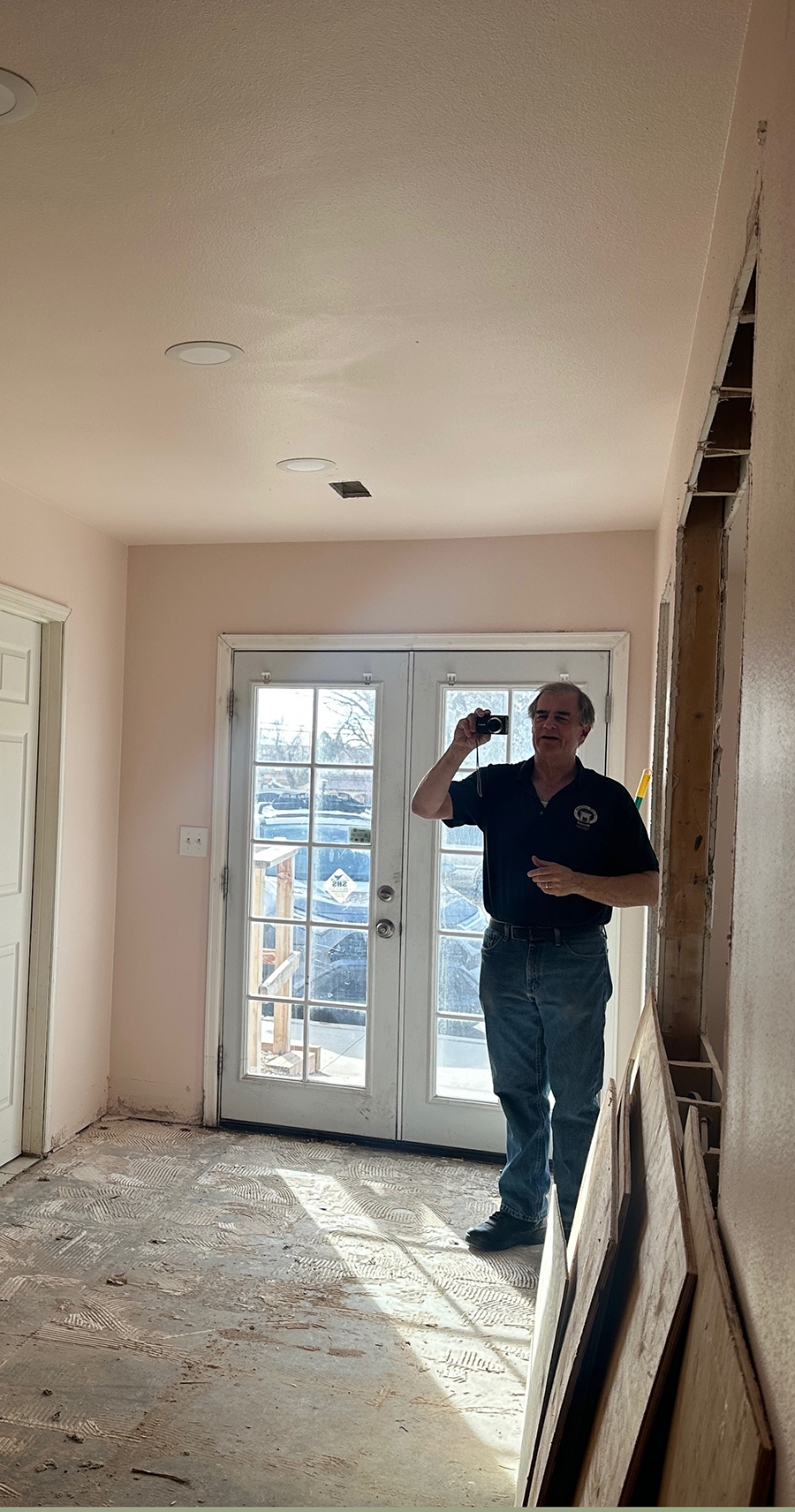
💼 Our Packages
1. Starter Code Review – $150
1 hour consult with a licensed architect
Review of existing space and lease terms
Basic code insights: occupancy, bathrooms, accessibility
Basic recommendations report
Credited toward any full-service package
Allow 1 week from setting of appointment to delivering report
📐 Add-On: As-Is Drawings
(based on provided dimensions or verified drawings)
$0.35–$0.50 per square foot, depending on complexity
Example: 1,000 sq ft = $350–$500
Includes digital PDF + CAD floor plan of existing layout
Does not include site measurement (see below)
Allow for 5 business days. Must have completed the Starter Code Review which will be credited back. May require Site Measurement. See below.
📏 Add-On: Site Measurement Service
$100 base fee + $0.15–$0.25 per sq ft
Covers on-site measurement of interior spaces
Output provided as field notes or converted to As-Is Drawing if both services are selected.
Allow at least 72 hours to schedule site visit. Depending on complexity may take 2-8 hours.
2. Basic Tenant Finish Plan – Starting at $2,900 for 800 square feet.
Site visit
Architecture
Basic Mechanical, Electrical, Plumbing (may need to coordinate with a licensed professional engineer if outside of El Paso County)
Perfect for office, retail, and some incidental storage facilities
As-built field measure and drawings
Code study and basic floor layout
Stamped drawings for permitting given to contractor of choice
Kitchens, specialty features extra
Structural engineering and stamp extra
Allow 2-3 weeks for delivery of completed Construction Drawings
3. Full-Service Plan – Custom Quote
Complete drawings (plans, Reflected Ceiling Plan, schedules)
Specialties
Coordination with MEP and structural as needed. If outside of El Paso County, coordination with licensed engineers
Contractor coordination, code consulting
Support through permitting
Perfect for restaurants, salons, barbershops, bakeries, coffee shops
Allow 4-8 weeks for completed Construction Drawings to be delivered to the contractor of your choice
Start with a free Discovery Meeting to see if your project is a good fit.
When you’re ready for code-based insights and a formal recommendations report, schedule the $150 Starter Code Review — which applies toward your full design package.
Our Process (Clear & Simple)
Step 1
Request a Free Discovery Call
Fill out the short form, and our business director will follow up to see if a Discovery Call is the right next step for your project.
Step 2
Schedule Your Code Review
We’ll review your space, lease, and vision.
Step 3
Choose Your Package
Select the level of service that fits your project.
Step 4
Get Approved and Start Building
We’ll prepare plans, coordinate with your contractor, and support you through permitting.
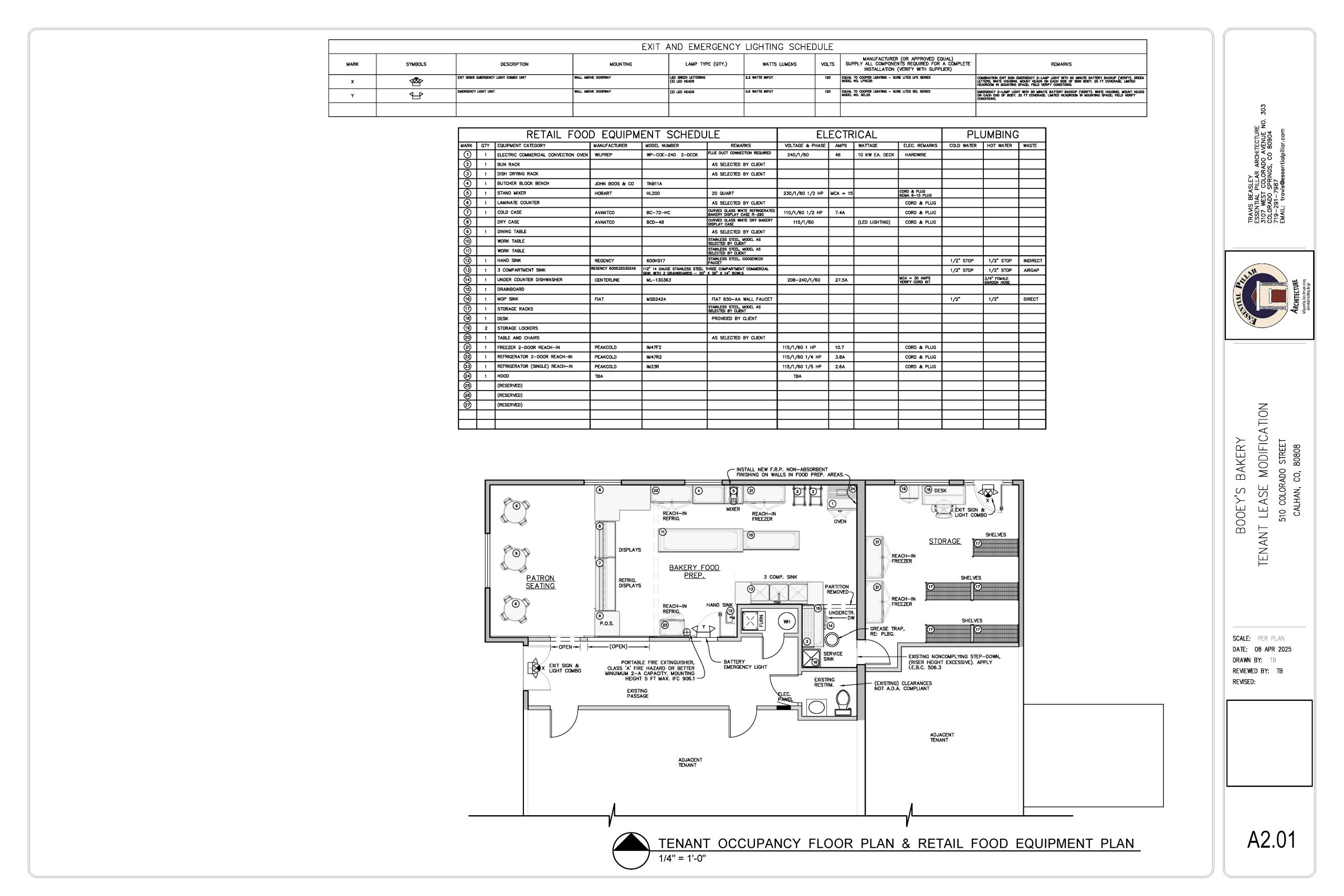
A Proven Track Record
Projects
Cities in Colorado

🧑💼 Why Work With Essential Pillar
-
✅ 20+ years experience in Colorado permitting and design
-
✅ Fast turnaround on typical tenant finish plans
-
✅ Clear communication and honest pricing
-
✅ Local insight—We’ve worked with Colorado Springs, Denver, Manitou Springs, El Paso County, and more
“Travis saved us months of delays. His code knowledge is unmatched.”
— Riley, Booey’s Bakery
Clarifying Your First Step
Not sure where to start?
Our Free Discovery Meeting is a 20–30 minute conversation where we learn about your project goals, timeline, and vision — and determine if Essential Pillar Architecture is the right fit. It’s your chance to ask questions and explore possibilities before committing.
When you’re ready for specific professional insights, upgrade to our Starter Code Review ($150). This includes a one-hour consultation with a licensed architect, a review of your space and lease, and a brief written report outlining occupancy, bathroom, and accessibility requirements. The best part — your $150 investment is credited toward any full-service package when you move forward.
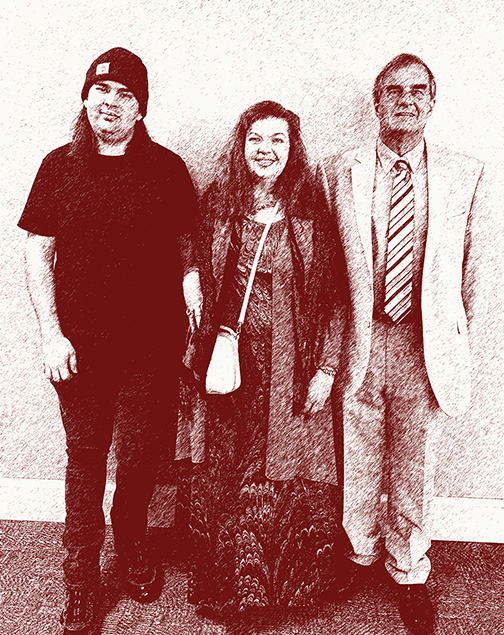
👨👩👧 Who We Are
We’re a family-run architectural firm based in Colorado Springs, Colorado, passionate about helping local businesses thrive. For us, this isn’t just about blueprints and permits—it’s about empowering entrepreneurs and visionaries to bring their dreams to life, one carefully crafted space at a time.
Travis Beasley, our lead architect, has over 20 years of experience designing everything from cozy coffee shops and bakeries to restaurants and functional offices. He brings a blend of creativity, code expertise, and real-world practicality to every project—always with a focus on what you need to move forward with confidence.
Dana Beasley handles the business side of things—from communication to scheduling to making sure you feel heard, understood, and cared for throughout the process. Our son Sam also contributes to the creative process with his 3D modeling design skills, making this truly a family endeavor.
We know what it’s like to be a small business owner wearing many hats, and that’s why we do everything we can to make the design and permitting process as smooth, simple, and affordable as reasonably possible given today’s regulations and expenses.
Whether you’re building your dream café or launching a new office in a tight space with big hopes, we’re here to walk with you—every step of the way.
Let’s bring your vision to life.
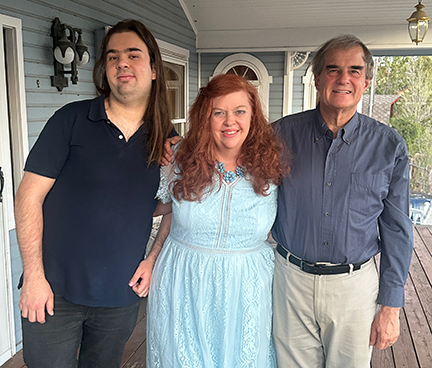
Architecture+
📞 Ready to move forward?
Apply for your free consultation today or download our pricing guide.



Helping You Succeed in Your Building Project and Beyond