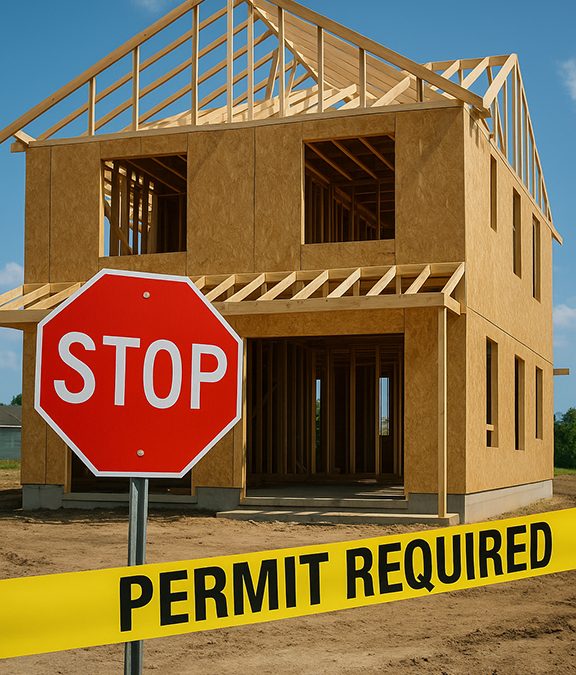What Happens If You Don’t Get a Permit? Why Planning Ahead Is Critical for Custom Home Builds
When you’re ready to build or remodel, it’s tempting to just get going. But skipping one crucial step—getting the proper building permits—can cost you big. In fact, ignoring building permit requirements for custom homes is one of the most common and costly mistakes homeowners make.
🚧 Why Permits Matter More Than Ever
Permits aren’t just a formality. They ensure your custom home project meets current safety codes, zoning laws, and structural standards. And across the country, building departments are tightening their requirements. What passed five or ten years ago might now trigger a plan rejection.
If you don’t follow the residential construction permitting process, you could face:
-
Fines and legal penalties
-
Mandatory demolition of unpermitted work
-
Delays in refinancing or selling
-
Insurance claims being denied
More than anything, skipping permits is often a sign that upfront planning is lacking—and that’s where things fall apart.
🔨 Real-World Lessons from Real Homeowners
🧱 The Condo Remodel That Had to Be Redone
A young man dove into remodeling his condo, unaware of HOA and city permit rules. Midway through, the condo association stepped in—and he had to redo much of his work just to comply. A project that could’ve gone smoothly became a money pit because he didn’t verify what permits were needed.
🏗️ The Steel Home That Became a Maze
A couple began building a prefab steel structure for their son, thinking they could “figure it out as they went.” But when they submitted for a permit, the city asked for heat loss calculations. That triggered a cascade of additional requirements—architectural drawings, engineering, multiple resubmissions. Without a comprehensive set of plans, they faced constant setbacks.
🏠 The DIY Dream Delayed Over a Year
One homeowner thought hiring a drafter was enough. He submitted the plans himself—only to learn that permit-ready construction drawings require far more detail than basic sketches. His project was delayed for over a year while he tried to catch up with everything the building department required.
📋 How to Avoid This Pitfall
If you’re building a custom home, don’t underestimate how complex the permitting process can be. Here’s how to plan wisely:
-
Understand the Building Permit Requirements for Custom Homes
Research your local municipality—or better yet, work with professionals who already know what’s required. -
Start With Permit-Ready Plans
Basic blueprints won’t cut it. You need complete, code-compliant construction documents, including site plans, energy calculations, engineering, and architectural detail. -
Plan With the End in Mind
Permits should guide your planning, not be an afterthought. A solid plan upfront will save you weeks—or months—down the road. -
Partner With a Team Who Knows the Process
At Essential Pillar Architecture, we specialize in creating permit-ready plans for residential construction. We guide homeowners through every step so you avoid costly surprises.
🏡 Build Smart. Plan First.
Getting permits isn’t just a hoop to jump through—it’s your first line of protection against costly delays and disasters. As building departments become more stringent, the key to success is having a complete, professionally prepared plan set from the very beginning.
Want help navigating the permitting process? Let us create plans that get approved the first time.
📅 Apply for a free consultation here to start building smarter today.

