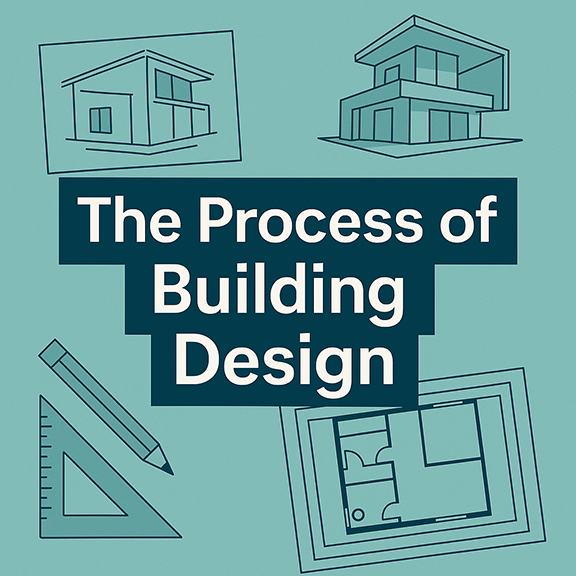When you’re planning a new home, business, or renovation, understanding the process of building design can save you time, money, and frustration. At Essential Pillar Architecture, we guide clients step-by-step—from the earliest sketches to the final construction drawings—so that your project moves smoothly from vision to reality.
Step 1: Conceptual Design (Dreaming & Visualizing)
The journey begins with conceptual design. This is where your ideas take shape. At this stage, we start broad and then narrow down to the best solution.
Conceptual design often begins with hand drawings, which provide a quick and cost-effective way to explore multiple options. With sketches, we can efficiently generate ideas and compare layouts side-by-side. This allows you to make decisions faster and gives us the flexibility to revise concepts without slowing down the process.
Once the right option is chosen, it is then developed in a design program such as AutoCAD for greater precision. Computer design not only provides accuracy but also accelerates the approval process, since digital drawings can be easily adapted into working and construction drawings.
There are also many times when we skip hand drawings altogether and go straight to computer design—especially for simpler projects like decks, garages, or straightforward renovations.
From there, 3D modeling is often used to bring your vision to life.
Advantages of 3D modeling in conceptual design:
-
Helps you clearly visualize your project before construction.
-
Reveals design opportunities and potential challenges early.
-
Provides realistic renderings that make decision-making easier.
Step 2: Working Drawings (Details & Coordination)
Once a concept is approved, we move into working drawings. These are more detailed documents that form the backbone of your design package.
Working drawings typically include:
-
Architectural plans – floor plans, sections, and elevations.
-
Structural drawings – the framework that ensures safety and stability.
-
MEP drawings – mechanical, electrical, and plumbing plans that integrate seamlessly with the architecture.
-
Site plan – details on grading, utilities, drainage, and property layout.
This stage ensures that all systems and details align, reducing costly surprises during construction. At this point, we start coordinating with other design professionals, like structural engineers.
Step 3: Construction Drawings (Ready for Approval & Building)
Finally, working drawings are developed into construction drawings—the official documents contractors, builders, and reviewing agencies require. These drawings are stamped depending on the requirements of the region. Typically, residential drawings do not require architectural stamps but they do require structural engineer stamps. Most commercial projects require an architectural stamp. We then send the finalized documents to the client and/or their selected contractor.
Construction drawings can be submitted to:
-
Local planning and review departments for permits.
-
Health departments (especially for restaurants, cafes, or food-related facilities).
-
Contractors and subcontractors for accurate bids and construction execution.
By the end of this phase, you have a complete, build-ready package that turns your dream into a reality.
Ready to Start Your Project?
Whether you’re planning a custom home, a renovation, or a commercial space, Essential Pillar Architecture can guide you through the entire process of building design.
👉 Apply for a Residential Consultation
👉 Apply for a Commercial Consultation

