Luxury Custom Home Architecture Rooted in Colorado, Designed for Visionaries Everywhere
At Essential Pillar Architecture, we help discerning homeowners turn bold ideas into beautiful, livable homes—from modern mountain retreats to timeless estate properties.
Based in Colorado Springs, we work with clients locally and remotely, providing expert design services tailored to your vision, your land, and your legacy. Whether you’re building your dream home in-state or planning from afar, we bring clarity, care, and craftsmanship to every phase of the project.
Ready to Design the Home You’ve Been Dreaming Of?
We offer a free, no-obligation consultation for custom home projects—whether you’re ready to break ground or just starting to plan.
Our Process for Exceptional, Personalized Design
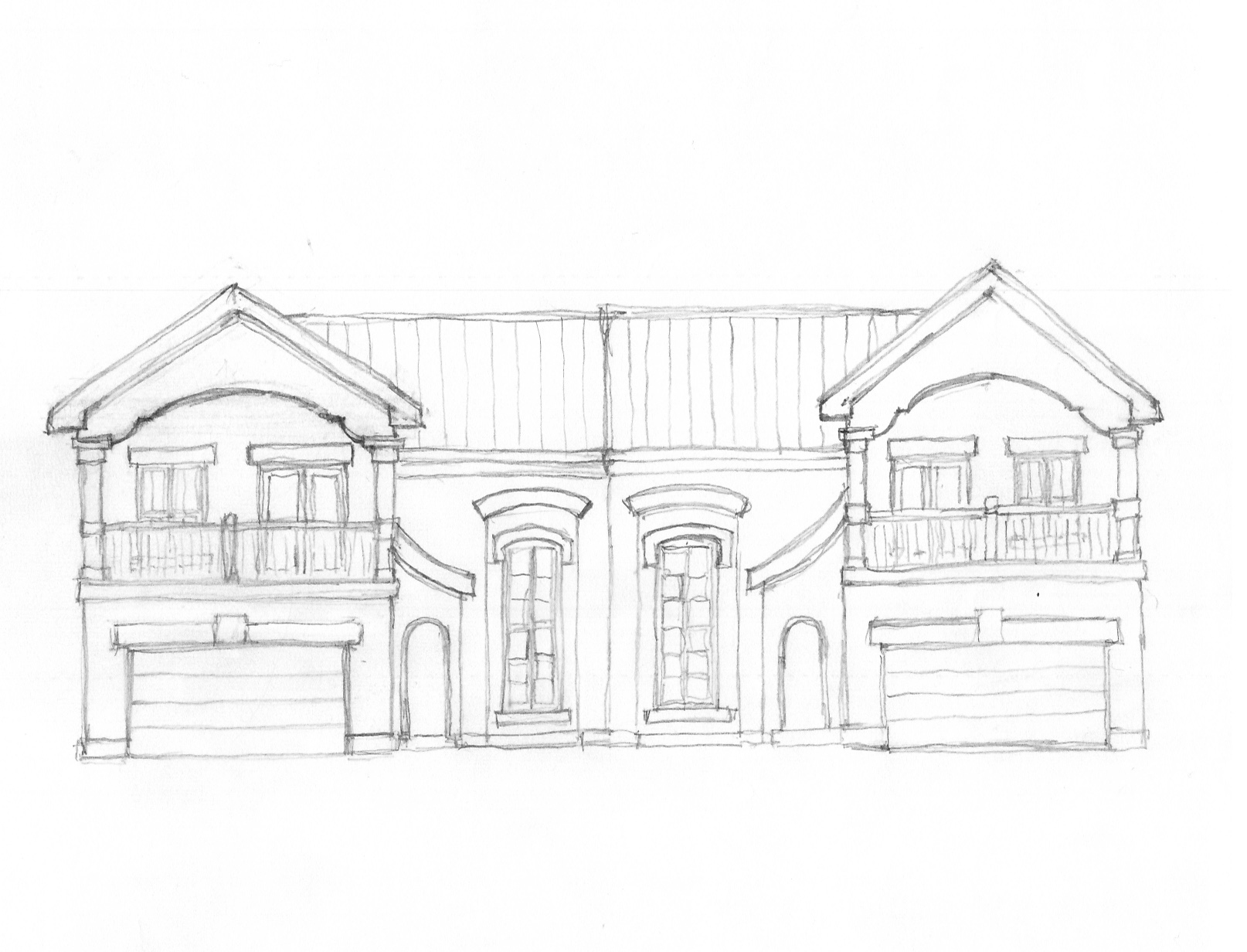
Conceptual Hand Drawings
Luxury Home Design Services by Essential Pillar
At Essential Pillar, we specialize in luxury home design that brings your vision to life. Whether you’re building a new home or remodeling an existing one, Travis and his team are here to transform your desires into stunning, hand-drawn conceptual drawings. Our services include detailed floor plans, renderings, and perspectives.
With our luxury home design process, you have the flexibility to take these drawings and hire another architect or contractor. However, if we are a good fit, Travis can seamlessly transition your project from concept to reality.
Starting with hand drawings provides a clear visual understanding of what your building will look like. This approach allows for quicker decision-making, especially if you’re uncertain about your design preferences. Additionally, making changes at the hand drawing stage is much easier and cost-effective, saving you money in the long run.
Our hand-drawn luxury home design process also accelerates the overall timeline, ensuring you find yourself in your dream home sooner rather than later. Experience the elegance and efficiency of Essential Pillar’s luxury home design services today!
3D Drawings
At Essential Pillar, we understand the significance of visualizing your new home or remodel. Our 3D modeling services are invaluable, allowing you to see your project come to life before moving to the costly architectural stage.
Embarking on a construction or renovation project is a significant undertaking. Ensure your satisfaction and confidence with our 3D architectural color renderings. This preliminary step makes decision-making easier, reduces stress, and ultimately saves money by facilitating changes early in the process.
With our 3D modeling services, you’ll find it simpler to make informed decisions and feel more confident about the numerous choices ahead. Let us help you create the “happy place” you’ve always envisioned!
And working in conjunction with our hand sketches services is a winning combination that will help you visualize your luxury home!
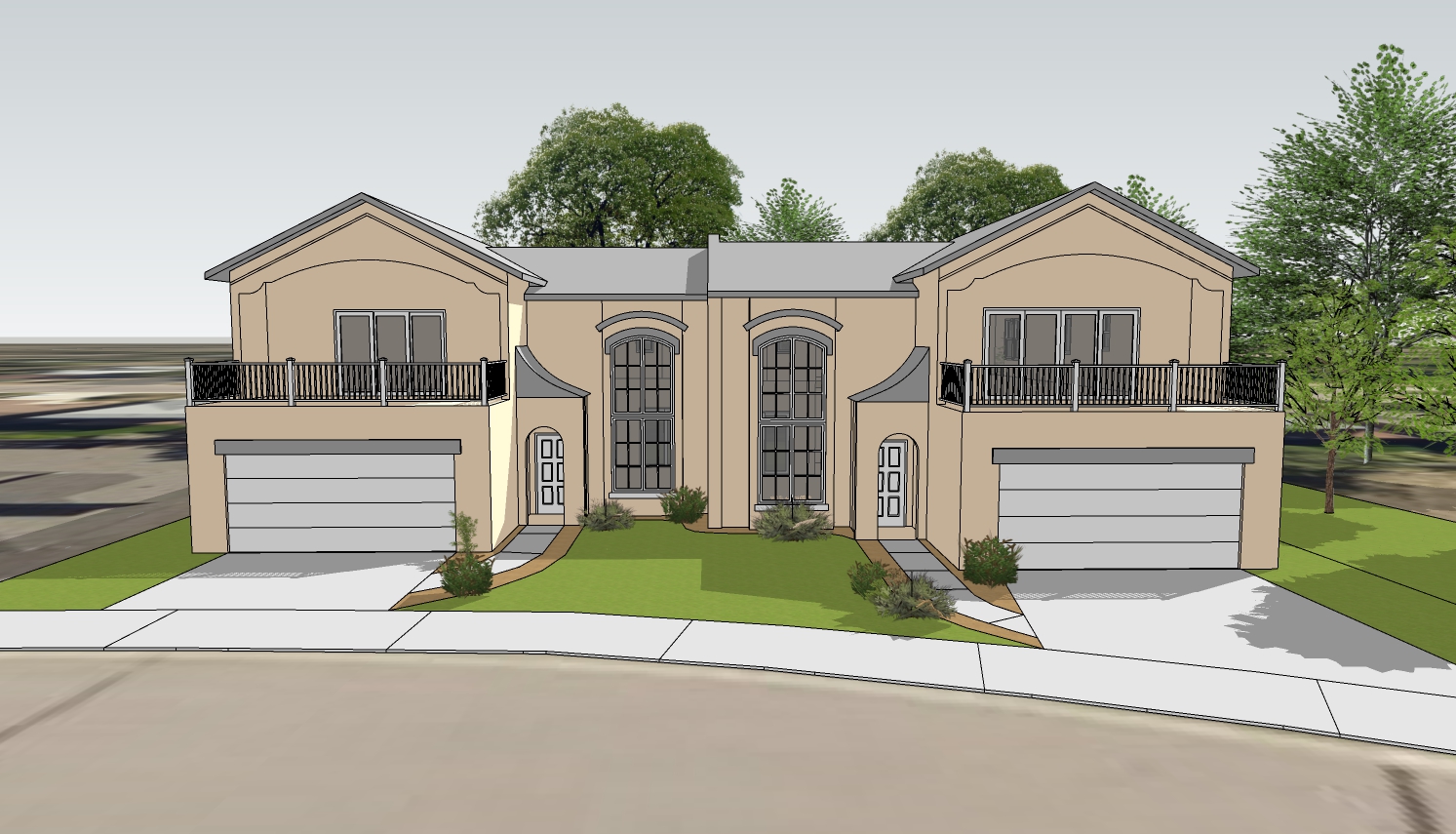
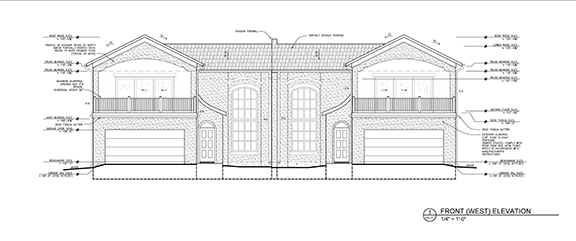
Computer-Aided-Drafting (CAD) Conceptual Drawings
Once we have your approved hand drawings and/or 3D modeling drawings, we can design the drawings in our CAD software, incorporating CAD Design principles. This process includes creating a perspective view, floor plans, side elevations, and a front elevation.
You can start here if you have a clear vision for your building.
This step is a significant leap forward as it integrates size and scale into the plans, providing a realistic representation of the building. Making most of the changes at this stage will save you money, as you’ll gain a clearer idea of the building’s cost and can make any necessary adjustments.
This approach saves you both time and money, reducing stress and ensuring you achieve your “happy place.”
Design Development
Once the CAD concept plan is approved, Travis can make a Design Development set of plans for you.
In addition to the perspectives, elevations, and floor plans, Travis will add sections, roof plans, a foundation plan, and site plans. He will also create your mechanical, electrical, and plumbing plans, if needed. That depends on what the plan review requires.
Once you approve, he will send you a review copy and you can send it to a contractor who can bid you a price for the construction, if they agree to do so. Or we can make contractor recommendations and in either case we can send the plans to the contractors directly.
This is the best absolutely last place to make changes especially before going on to finalizing the construction drawings. This phase helps you make the final decisions about the features of your building so it will enable you to be on time and on budget, saving you money and stress.
Choosing the right contractor at this point is crucial and so we will help guide you through this process.
Then you truly will have your happy place!
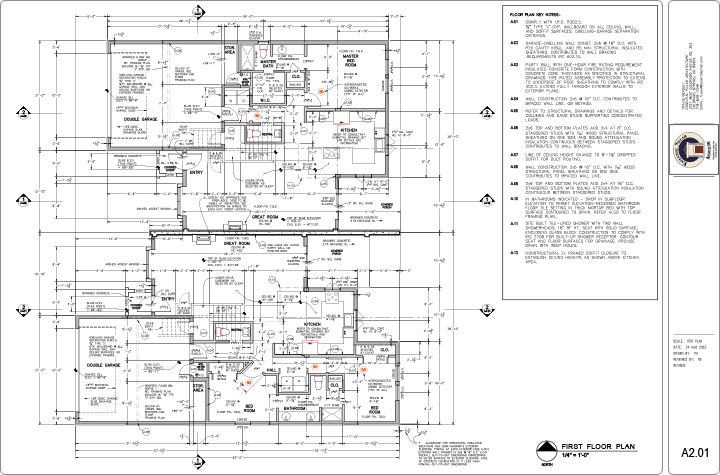
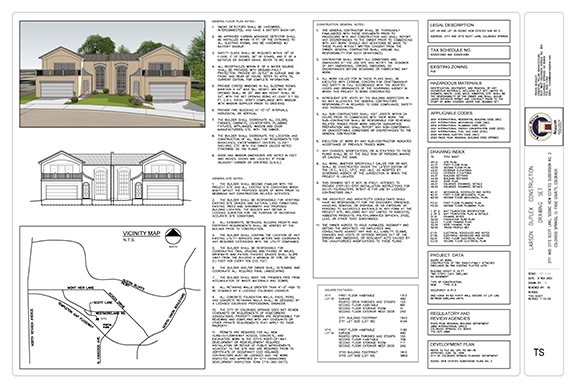
Architectural Drawings and Plans
Once you approve the plans, then Travis will move on to the last and final stage–creating the Architectural/Construction Drawing Set. Once this is finished, he will send the plans electronically to your contractor of choice and they will submit these for approval in your city’s regional building/plan review department and if necessary, Travis will include his architectural stamp. You may need other professionals to also stamp your plans, such as structural engineers. Travis works with an experienced engineer that can help you if you desire.
If there are any surprises (and plan review departments usually do have them, especially since COVID increased regulations), he will make the required changes to make sure your project passes through the permitting process.
This ensures the permitting approval will go through and the necessary changes will be made. This saves a lot of headache for you as getting through the permitting process is increasingly difficult. A licensed architect will be able to resolve these challenges saving you money, frustration, stress, and time and ensuring you gets the building you desire. Travis has been working with the plan review department in the Springs and other towns in Colorado since 2001.
Then you will get your building permit and your space will become your happy place!
Plus, if you would like Travis to consult on site during the construction phase as a construction observer, he includes some hours to do so in your contract price, ensuring that the work is being done according to the plans.
Inspections save you time, money, and stress and ensures your building will be made according to plan, so that it is a success.
So you get the happy place you desire!
Find Your “Happy Place!”
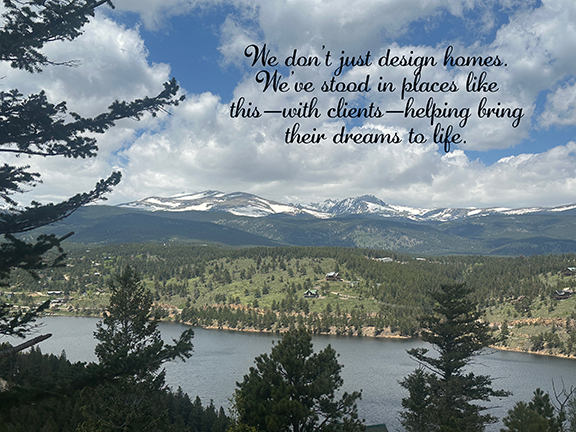
What makes Travis different
What makes Travis different is that he is thorough and detailed and he designs sturdy and appealing structures that will serve occupants well for a lifetime. His thoroughness makes your construction process easier!
Design Services
We provide comprehensive design services and so our clients get their plans through the building department with a reasonable minimum of hassle and mistakes, making the actual construction phase easier and less prone to costly last-minute changes.
Detailed Plans
With our firm, you get all the plans you need: architectural, mechanical, electrical, lighting, plumbing, and site planning if requested. Travis is thorough and detail-oriented. He takes pride in his work.
Robust Design
Are you looking for a design that will keep you safe during threats such as weather disasters? Travis can design your house in ICF (Insulated Concrete Forms). Your safety and the sturdiness of your home is his number one passion and is of utmost importance to him! And your house will be more sustainable, too, saving you more in the long run for heating and cooling costs. Plus you will be helping the planet!
