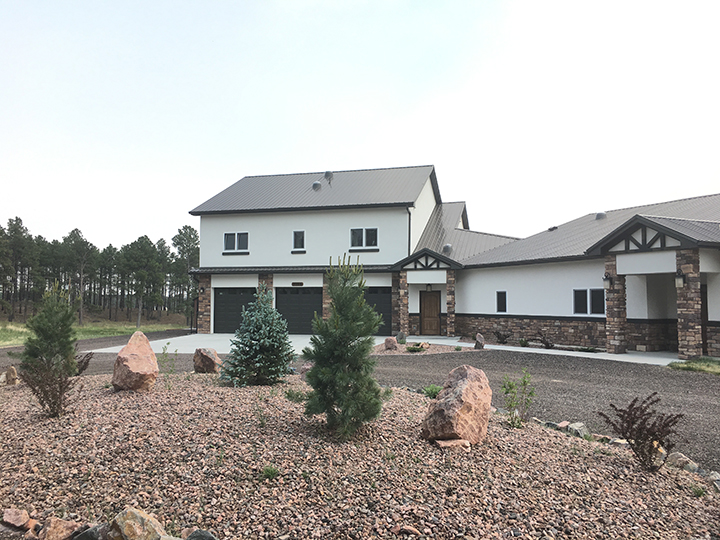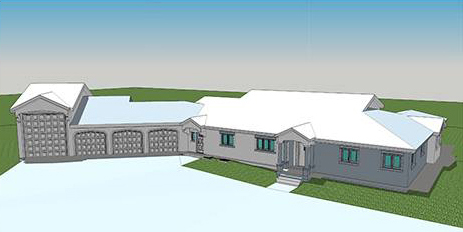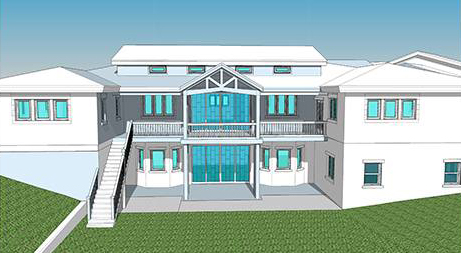Case Study
Black Forest House
This house featured
Details
Main Level plus second floor wing over garage
Square Footage: 6,331
Rooms: Large great room including kitchen and dining, study, master suite, bedroom wing, bedroom wing over garage
Colorado Springs, CO



Project Info
Client: Stephen S
Completion: Early 2018
Project Type: Residential
Custom Designed, contemporary exterior facade, insulated concrete form exterior walls, pre-engineered truss-framed roof, slab-on-grade.
Architect: Travis Beasley, RA
Let’s Build Something
Sign up now for a free consultation with Travis and his team.
