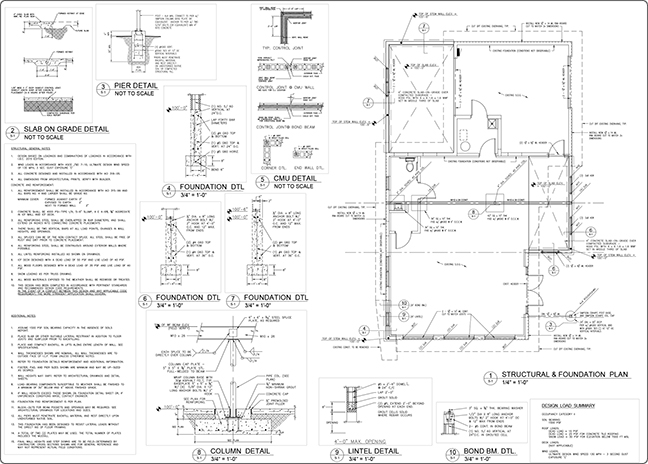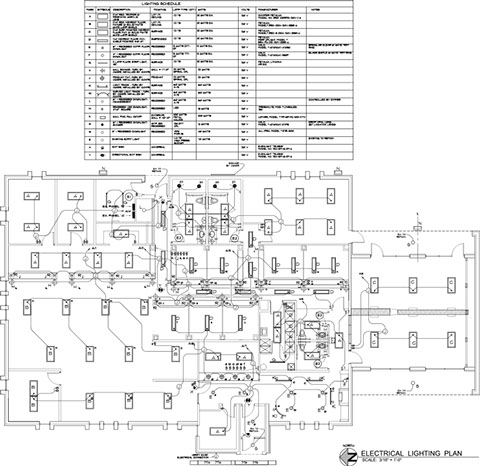Commercial Architecture

Architectural Construction Drawings
Looking for a Colorado Springs architect? Are you in a county outside of El Paso? Travis Beasley, RA, is a licensed architect in Colorado and works mostly in El Paso County but he has worked in other counties as well. He is adept and finding out the requirements for a project so the permit will be issued.
Whether you have a tenant refinish project, a remodel, or a brand-new building from the ground up, Travis can help your vision come into reality.
Innovative and creative, Travis is thorough and detailed oriented.
Building codes are numerous and hard to navigate and they’ve only gotten worse since Covid in 2020. He will provide plans that will enable you to get a building permit and if there are any unexpected difficulties through the review process (and the department sometimes throws some curve balls) he will work with the planning department until it passes. This will potentially save you thousands of dollars and much wasted time. After all, time is money!
In addition, we always build in several hours for Inspections during the building construction if you would like. This ensures the building will be made according to plan so that you get the happy place you desire. That ensures success of your building project so that you have your happy place!
Mechanical/Electrical/Plumbing/ Lighting/Structural Design
Travis can do design and provide the plans for a licensed engineer for final approval and stamping. In El Paso County, Travis can approve the MEP plans in certain limited conditions since this has been something he has done for years.
In order to achieve a lasting, safe building that serves your purposes, many design sheets need to be produced. Building regulations require particular standards that if not met will delay or even jeopardize your project or cause your project to go significantly over budget. Travis is an experienced MEP designer who has expert knowledge in construction engineering based on over 25 years of experience in the industry.
This is another important step when it comes to the permitting process. Having an experienced architect to help guide you through this process will save time and money and stress in the long run
With more information upfront in the detailed plans Travis creates, you will feel more confident about the end product so your happy place is truly a happy place.


Comprehensive Services
We provide comprehensive design services and we specialize in Insulated Concrete Forms (ICF). We value creating quality, lasting structures for small business owners that will help them realize their visions for economic growth.
Here are a list of our services:
Hand Drawings
*Floor Plans
*Front Elevation
*Perspective
*Side Elevations
3D Modeling
*Floor Plans
*Front Elevation
*Perspective
*Side Elevations
*Virtual Reality (we will have this available in the future)
Conceptual CAD Drawings
*Floor Plans
*Front Elevation
*Perspective
*Side Elevations
Design Development for construction bidding purposes
Advancements made in
*Elevations
*Floor Plans
*Sections
*Roof Plan
*Foundation
*Site Plans
Adding
*Mechanical
*Electrical
*Plumbing
Construction Drawing Sets
*Elevations
*Floor Plans
*Sections
*Roof Plan
*Foundation Plan
*Site Plans
*Detailed Notes and Key Notes
*Guidance in getting the plans through permitting
*Changes required by plan review
*Optional inspection of contractor during building phase
Mechanical Drawings*
*Type of system identified
*Duct and pipe layouts
*Heating and cooling zones
*Heating for each zone
*Location of equipment
*Related calculations
*Plan for each floor
Electrical Drawings*
*Plan for each floor
*Diagrams and Panel Schedules
*Schedule of Fixtures
*Schedule of Symbols
*Electrical load Calculations
*Related Key Notes
Plumbing Drawings*
*Fixture Layouts
*Piping Layouts
*Fixture Schedules
*Symbol Schedules
*Fixture and Equipment Locations
Structural Drawings (we work with a structural engineer who does the inspecting and stamping)
*Foundation Plan
*All floor framing Plans
*All roof framing Plans
*All pitched roof Profiles
*Connection Details
*Calculations and Supported Loads
Site Planning
*Lot Boundary
*Parking and Sidewalks
*Utilities
*Lot Coverages
*Outlying Buildings
Code Analysis
*Use and Occupancy of the Building
*Size, number of people that are tabulated to be in there (commercial)
ICF
Presentation Boards, Signs, and Graphics
Our staff is also well-versed in branding and graphics so if you need additional support please let us know!
* Travis can do design and provide the plans for a licensed engineer for final approval and stamping. In El Paso County, Travis can approve the MEP plans in certain limited conditions since this has been something he has done for years.
Lasting and Robust Design

Tenant Remodels
Expand Your Business
Essential Pillar’s Architectural and MEP services enables emerging business owners to experience thriving growth and success in their professional goals. He is detailed and thorough and conscientious about meeting customer deadlines. Because of this, his clients get their projects done on time and on budget, thus improving their bottom lines.
When your business growth depends on a building project, you want a qualified and experienced licensed architect so that you get the results you want. We get that and are glad to help!
Dependable Work that Results in a Successful Project
Travis works with restaurant owners, auto service owners, professionals, investors, and medical practitioners who struggle with finding knowledgeable and dependable architectural and mechanical/electrical/plumbing help and would like to see their construction project completed so that they can grow and expand their businesses.
Travis values the hard work and dreams of a small business owner as he is one himself!
What Makes Travis Different
What makes Travis different is his attention to detail and thoroughness and because of this his clients get their plans through the regional building department with as little hassle and stress and disapprovals as reasonably possible. He also specializes in Insulated Concrete Forms (ICF) and has a passion for creating safe sustainable building systems with the capability of sheltering in place.
In addition, Travis provides mechanical, electrical, plumbing, and structural plans that can be turned over to an engineer for approval.
