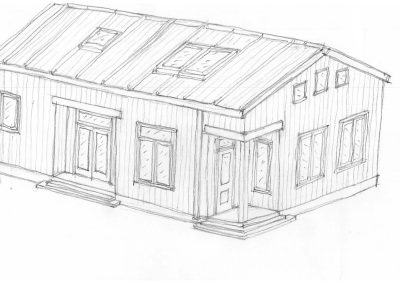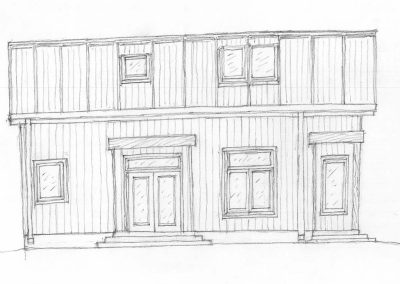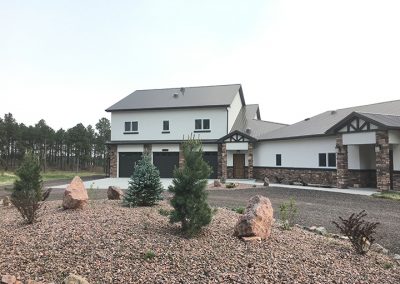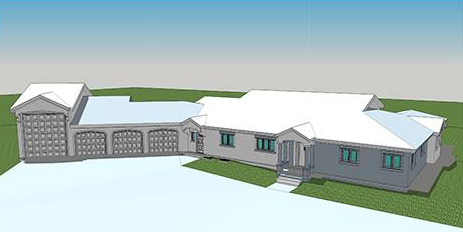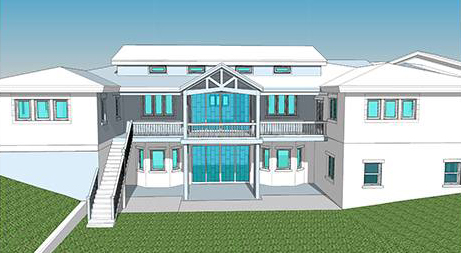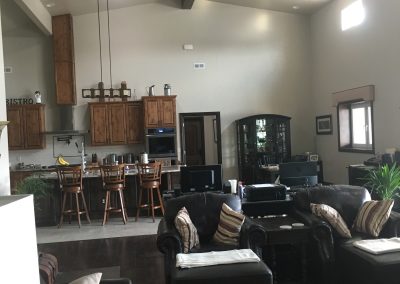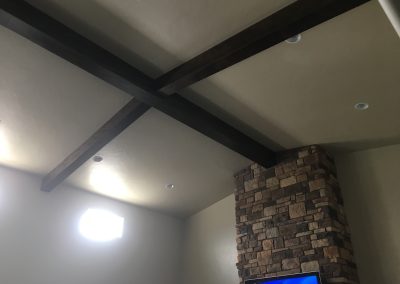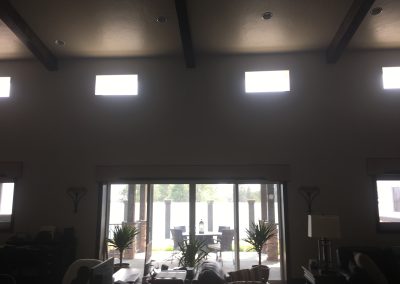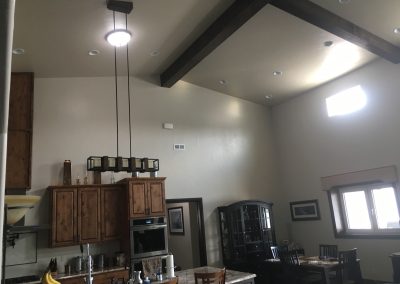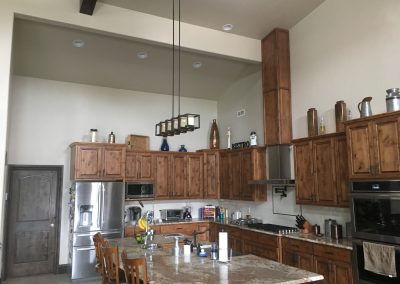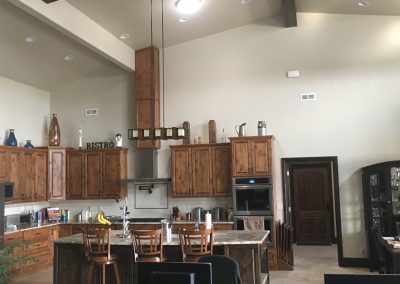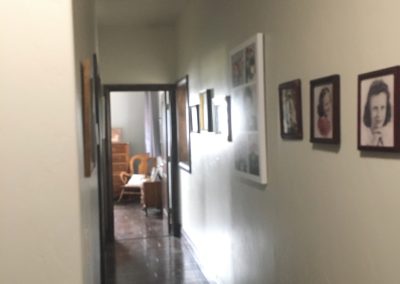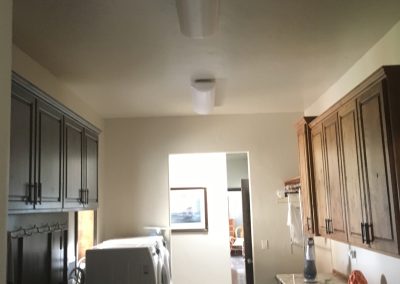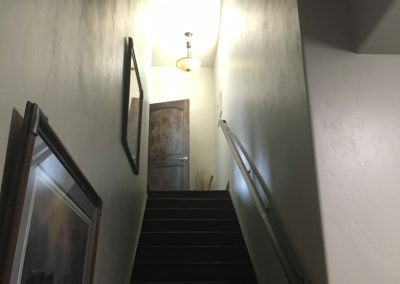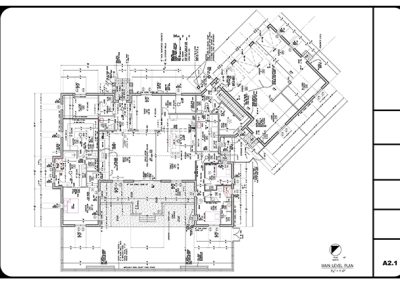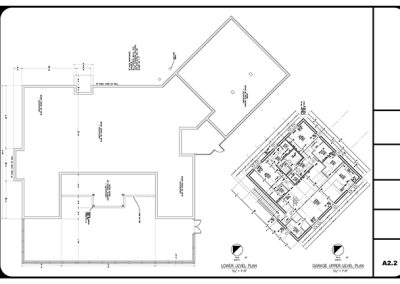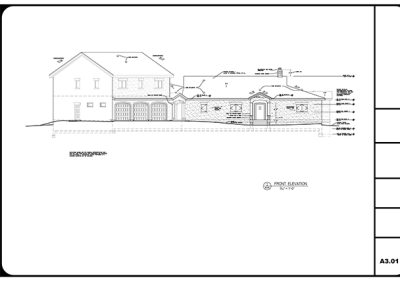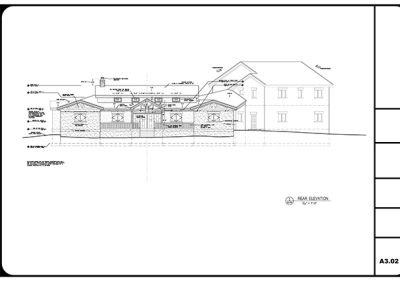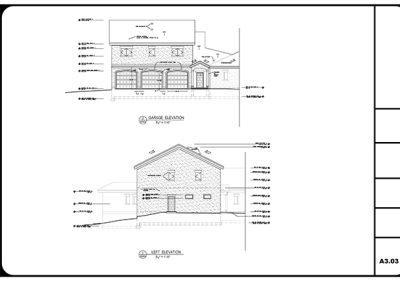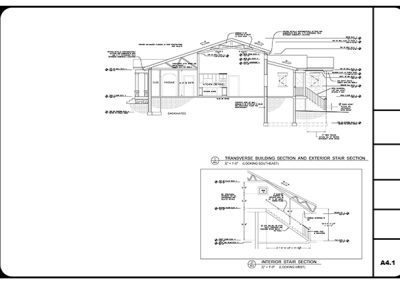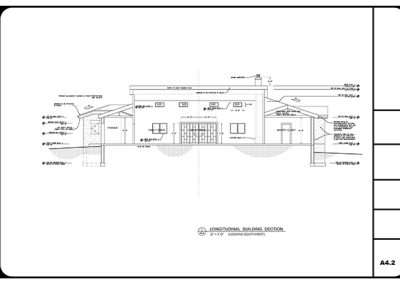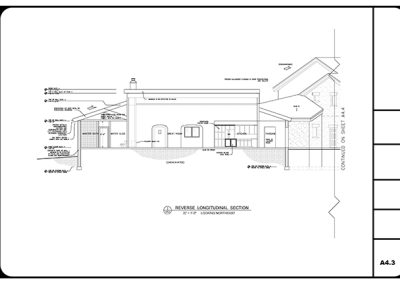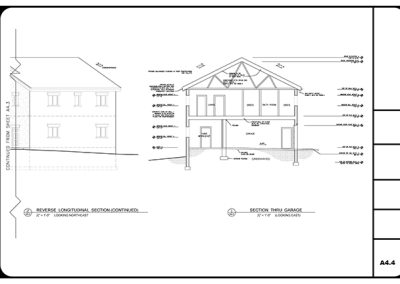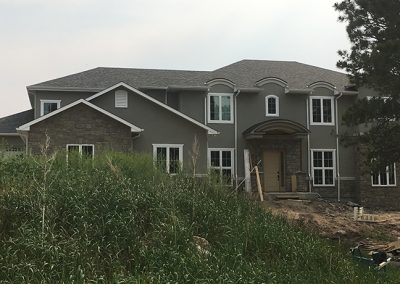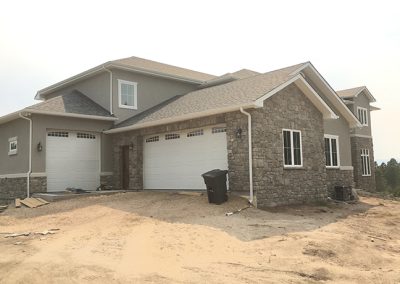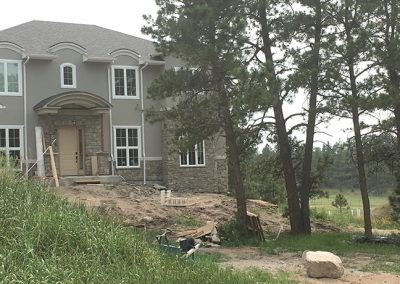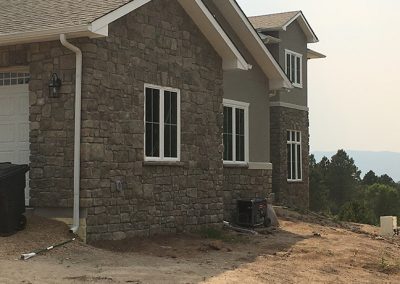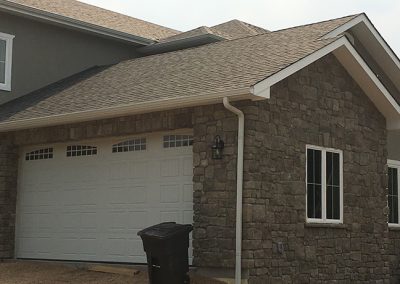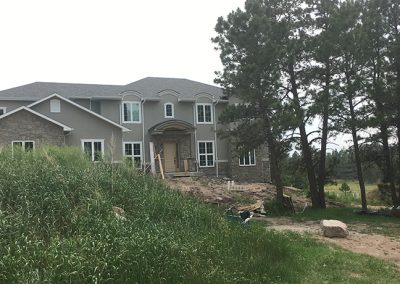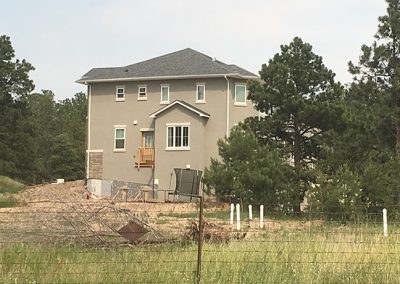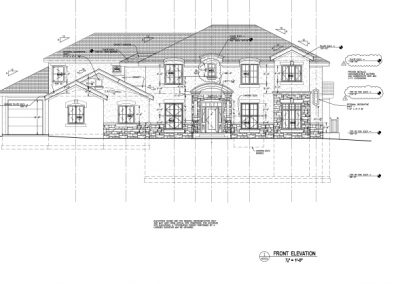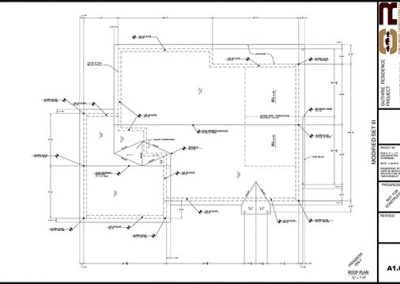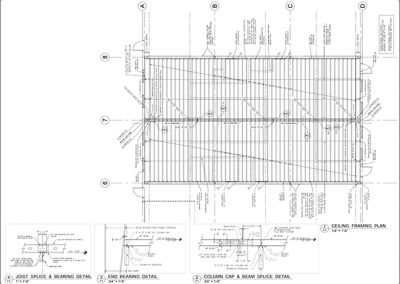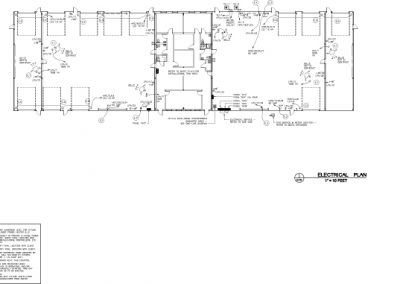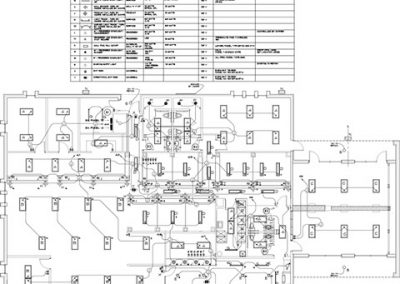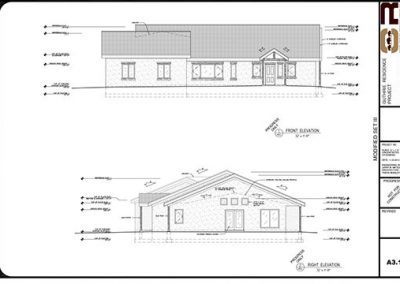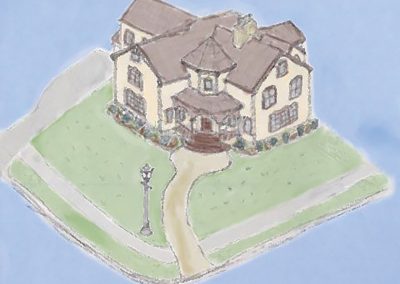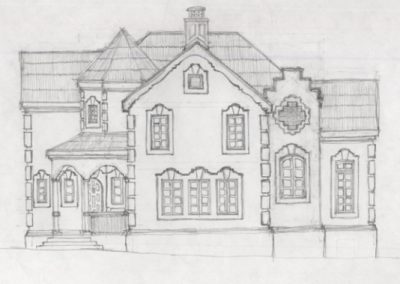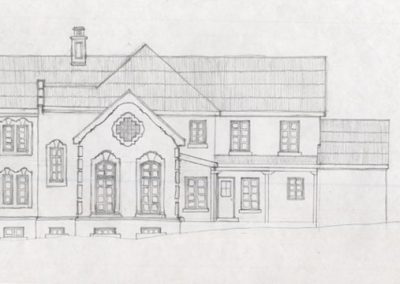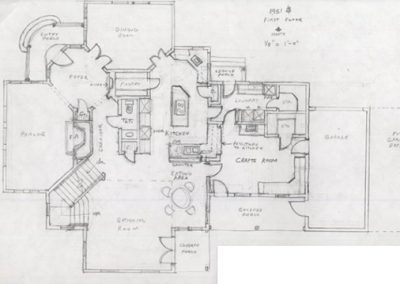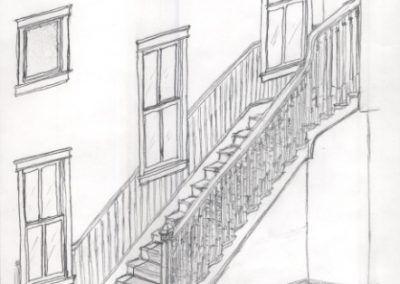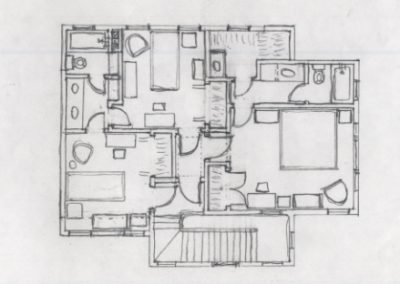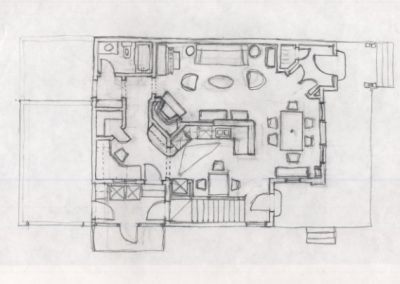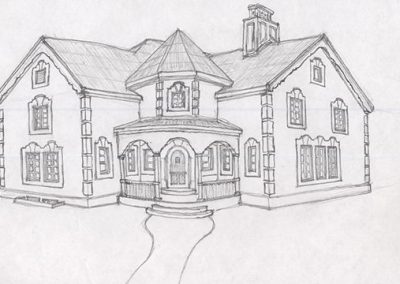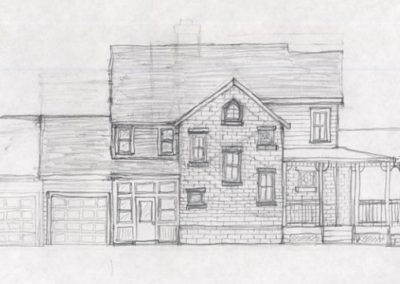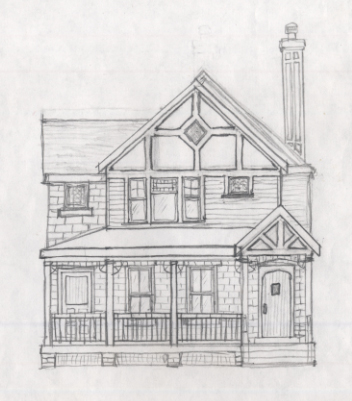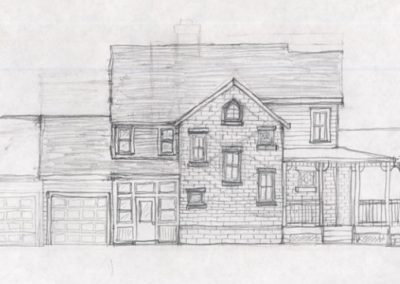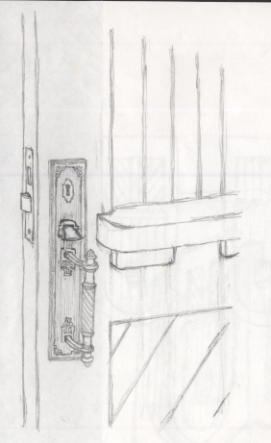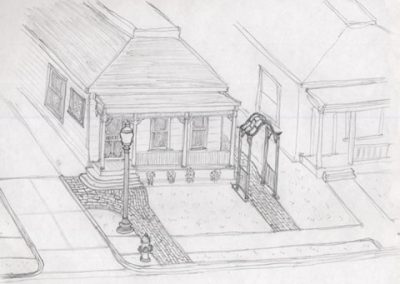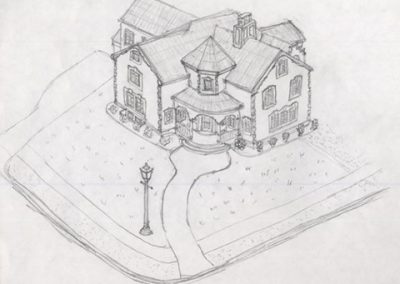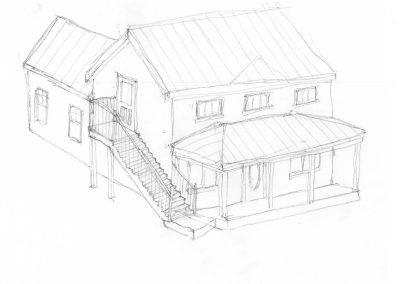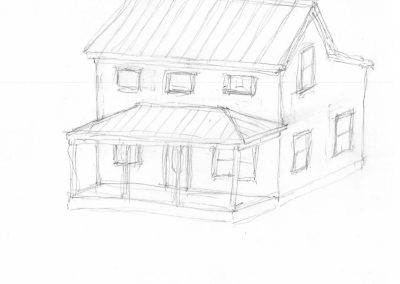Single Family Home Design Portfolio
Transforming Visions into Your Happy Place
At Essential Pillar Architecture, we specialize in creating custom single-family home designs that reflect your unique vision and lifestyle. With a focus on innovative, functional, and sustainable architecture, we work closely with clients to craft homes that are not only beautiful but also perfectly tailored to their needs. Browse our portfolio to see how we’ve created a variety of designs, and discover how we can help you build the home you’re envisioning.
Our Design Process: From Concept to Construction
At Essential Pillar Architecture, we pride ourselves on a collaborative and transparent design process that ensures every step of your project is handled with care and precision. Here’s how we guide you through each stage:
- Initial Consultation & Design Choices
Dana begins by understanding your vision, lifestyle, and functional needs. She works closely with you, guiding you through design options that fit your style, budget, and goals. Whether you’re seeking a modern layout or a more traditional design, Dana ensures that your ideas are at the center of the creative process. - Hand Drawings & Concept Development
Once the design direction is set, Travis, our lead architect, creates detailed hand sketches of the concept. These drawings give you a clear visual of the proposed design, allowing for adjustments and refinements based on your feedback. We believe in a hands-on approach, so you can truly feel the flow and energy of the design. - Computer-Aided Design (CAD) & 3D Models
After finalizing the concept, Travis creates a CAD file and then Sam takes the design into the digital realm by creating 3D models.These detailed models allow you to visualize the design in a more dynamic way, helping you make more informed decisions. Sam’s 3D models help bring the project to life, so you can see exactly how it will look in space. - Working Drawings & Construction Documents
Once the concept is approved, Travis then develops the working drawings and construction plans. These detailed plans include everything needed for the build, ensuring the design meets all structural, safety, and regulatory standards. Our construction drawings are up to code and ready for submission to building departments for permit approval. - Mechanical, Electrical, Plumbing & Structural Design
We also provide specialized design services, including mechanical, electrical, plumbing (MEP), and structural design. If needed, these designs are developed with oversight from trusted engineers to ensure all systems are optimized for safety and efficiency. Whether you need a custom HVAC system or structural modifications, we are equipped to meet all your design requirements.
We also provide specialized services such as bioliphic design and Insulated Concrete Forms (ICF). Travis is certified in bioliphic design and has had much experience with ICF.
We are passionate about a variety of styles including craftsman, Victorian, rustic, and much more. Our number one priority is making sure you’re thrilled with your new space!
Throughout this process, we make sure you’re informed and comfortable, and that the design evolves to meet your needs. We’re here to guide you every step of the way, ensuring that your happy place becomes a reality.
Ready to Bring Your Happy Place to Life?
Let’s make your vision a reality. Apply for a Free Custom Home Design Consultation today and start your journey toward creating the perfect home. Whether you’re at the beginning of your project or ready to dive in, we’re here to guide you every step of the way.

