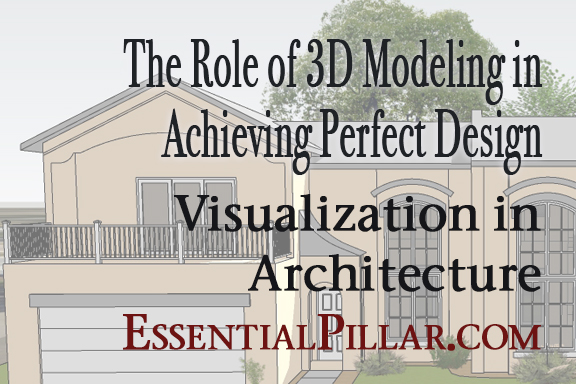When building a custom luxury home, the ability to visualize every detail before construction begins is invaluable. One of the most powerful tools at our disposal today is 3D modeling. At Essential Pillar Architecture we use 3D modeling to bring your vision to life, ensuring that every design choice aligns with your desires, needs, and goals—before a single brick is laid.
The Power of Visualization
In traditional home design, it’s often hard to fully grasp what your home will look like from blueprints alone. Flat drawings can only show so much, and it can be difficult to imagine how various elements will come together in the final product. That’s where 3D modeling comes in. By creating a digital, three-dimensional representation of your home, you get an accurate preview of how the final design will look from every angle.
This is especially important when integrating energy-efficient features, such as solar panels, insulated concrete forms, strategically placed windows for optimal daylight, or advanced insulation techniques. With 3D modeling, you can clearly see how these elements will work within the overall design—ensuring that your home isn’t just beautiful, but also energy-efficient.
Enhancing Communication and Decision-Making
One of the main advantages of 3D modeling is the improved communication it provides. It allows you, as the homeowner, to communicate more effectively with architects and builders. You can visually assess different design choices, like the placement of windows, room sizes, or how natural light interacts with your space.
For example, if you want more light in the living room, we can show you different window placements and sizes within the model and demonstrate how this change impacts the rest of the home’s design. This level of detail in the design process ensures that your expectations are fully understood and met before construction begins. No surprises—just clear, informed decisions.
Custom Design with Precision
At Essential Pillar Architecture, we specialize in custom luxury homes, and precision is key to our success. 3D modeling allows us to take your hand sketches, preferences, and inspiration and translate them into a realistic design. From the flow of spaces to the smallest architectural details, we ensure that every feature is aligned with your vision.
It also allows us to seamlessly integrate energy-saving strategies, such as passive solar design or high-performance materials, without compromising on the aesthetic appeal of your home. By visualizing these elements in 3D, we can make sure that they not only function well but also enhance the luxury and style of your space.
Saving Time and Money
Mistakes during construction can be costly and time-consuming. Changes after the fact, like realizing a room feels smaller than expected or the kitchen layout doesn’t flow, can lead to delays and budget overruns. By utilizing 3D modeling, we can identify potential issues before they happen. You get a complete understanding of the design, allowing you to make changes early in the process—when adjustments are far more cost-effective.
Energy efficiency is another area where 3D modeling saves you money in the long run. By planning your home with energy-efficient technologies, from smart lighting systems to optimal window placements, we help reduce future energy bills while maintaining luxury standards.
Bringing Your Dream Home to Life
At Essential Pillar Architecture, we combine the timeless artistry of hand sketches, the precision of CAD design, and the immersive experience of 3D modeling to create homes that are both luxurious and sustainable. Our clients love the peace of mind that comes with seeing their home come to life before construction even begins.
If you’re ready to experience the power of 3D modeling in your home design process, contact us today. Let’s turn your dream into a beautifully designed, energy-efficient reality.
Find out more about our unique process and apply for a free consultation by clicking here.

