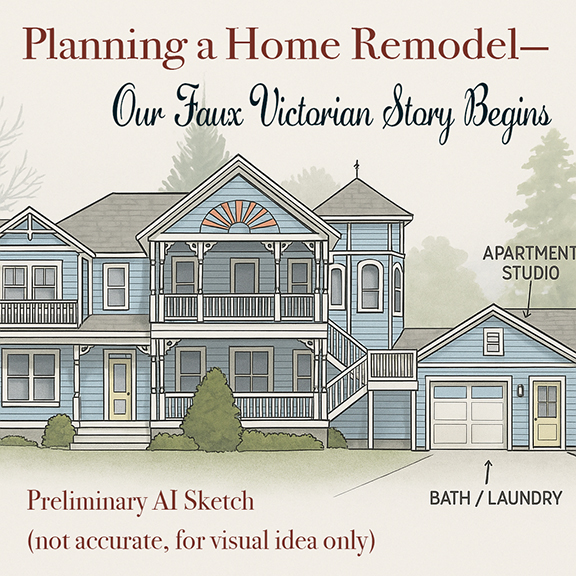🏡 Planning a Home Remodel: A Peek Inside the Architect’s Own House
By Dana Susan Beasley, Essential Pillar Architecture
Planning a home remodel can feel overwhelming—especially when you’re the architect’s wife and your own home becomes the next design project. It’s a little like that old saying: the bookkeeper never balances her own books. Travis is always designing beautiful remodels for other people, and meanwhile, ours has been quietly waiting for attention.
We bought this property back in 2008 because it was so functional—three bathrooms, good bones, and room to grow. But sixteen years later, those same bathrooms are disintegrating. The carpets on the first floor are long gone. There’s painting to do, lights to fix, fences to rebuild, sprinklers to repair, and gardening that’s been postponed more times than I can count. When it comes to home remodel planning, I can tell you firsthand—it’s not for the faint of heart!
When Priorities Shift
A while back, we started remodeling the downstairs bathroom. Then life and client work got in the way, as they always do. When I revisited the project recently, I had a realization: our son, who’s nearly twenty-five and likely to live with us for several more years, is still in a tiny bedroom that barely fits him.
When we bought the house, he was eight. We didn’t imagine this stage of life, with a grown son still at home and needing his own space. That’s when the remodel shifted from “someday” to now or never.
A House That’s Beautiful… but Awkward
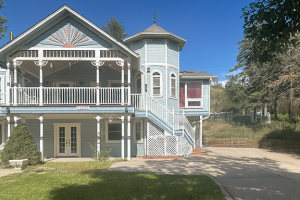 Our home has its charm—I call it a faux Victorian with its little turret—but as Travis would say, “I didn’t design this one!” We later learned that the previous owner fell in love with a house plan in Texas and brought it to Colorado. The result? A lovely exterior that looks bigger than it really is inside. I call it the reverse TARDIS—for all the Doctor Who fans out there—because it’s larger on the outside than it feels on the inside.
Our home has its charm—I call it a faux Victorian with its little turret—but as Travis would say, “I didn’t design this one!” We later learned that the previous owner fell in love with a house plan in Texas and brought it to Colorado. The result? A lovely exterior that looks bigger than it really is inside. I call it the reverse TARDIS—for all the Doctor Who fans out there—because it’s larger on the outside than it feels on the inside.
Built in 1986, the house has low ceilings and small rooms despite sitting on a generous half-acre lot. I’ve made the most of it through décor—a mix of Victorian, shabby chic, and colonial—but it’s time to move from dreaming to doing.
The New Vision
So, I finally put my foot down and told Travis: “We need to figure this out.”
Here’s the plan taking shape:
-
Combine the current downstairs bathroom and laundry room to create a more functional laundry space.
-
Convert the existing garage into a living suite for our son—with his own bathroom, workshop, and studio-style living area.
-
Build a new two-car garage where the driveway is now. Not only would this create better functionality and curb appeal, but it would also replace the aging retaining walls that are deteriorating and nearing the end of their lifespan. By designing the new garage into that slope, we could solve both structural and aesthetic issues at once—an architect’s version of “killing two birds with one stone.”
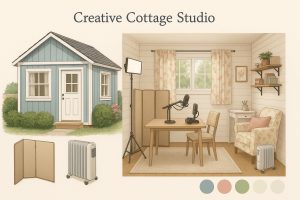 That way, our son would have independence and space, and his old bedroom could become his office. All of our creative workspaces would be downstairs, (essential since we all work at home) and the main living areas upstairs—with the new suite adding both function and property value.
That way, our son would have independence and space, and his old bedroom could become his office. All of our creative workspaces would be downstairs, (essential since we all work at home) and the main living areas upstairs—with the new suite adding both function and property value.
And because I can’t stop dreaming, there’s one more idea: a she-shed studio on the north side of the house for recording videos and music.
Starting with a Sketch
Of course, before any sawdust flies, we need to do two big things:
-
Purge and declutter—a lot. (Hello, thrift stores!)
-
Visualize through drawings.
That’s where Travis comes in. He’s promised to create three hand-drawn sketches:
-
an as-is floor plan,
-
a proposed remodel floor plan, and
-
a front elevation of what the remodeled home will look like.
As I told him, “If I’m married to an architect, I’d better get a few sketches out of the deal!”
There’s something special about watching him begin with a simple pencil on paper—the same process he uses for every client. Those first lines capture the soul of a design long before software refines it.
Bringing “Chattie” Into the Plan
Before we even got to those sketches, I did what many homeowners might do: I turned to ChatGPT—affectionately nicknamed “Chattie.” I needed to organize my thoughts and get clarity on how to start planning our home remodel.
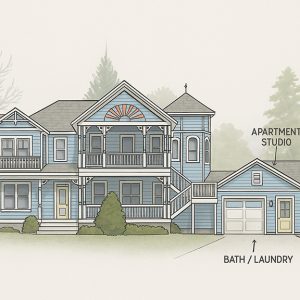 Chattie helped me think through my ideas and even created a first drawing for me. Was it accurate? Not even close! But it did help me visualize the big picture and get my ideas out of my head and onto “paper.”
Chattie helped me think through my ideas and even created a first drawing for me. Was it accurate? Not even close! But it did help me visualize the big picture and get my ideas out of my head and onto “paper.”
AI tools like ChatGPT or Groq can be a great first step in home remodel planning—but they’re no substitute for a real architect. Once you’ve explored your ideas, reach out to a professional. (And if you’re in Colorado, reach out to my husband Travis and me! We’d love to help you through the initial stages of design and planning.)
Turning Our Project Into a Case Study
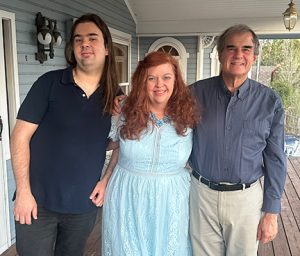 We plan to complete this remodel within a year, and I realized this would make the perfect Essential Pillar case study—showing homeowners how design evolves in real time. Just last week, we met with a client in Rockrimmon who wants to replace their garage and transform their entryway. Travis has done numerous remodels and additions over the years, always in collaboration with our structural engineer and trusted contractors.
We plan to complete this remodel within a year, and I realized this would make the perfect Essential Pillar case study—showing homeowners how design evolves in real time. Just last week, we met with a client in Rockrimmon who wants to replace their garage and transform their entryway. Travis has done numerous remodels and additions over the years, always in collaboration with our structural engineer and trusted contractors.
So, why not share our own journey, too?
We’re inviting you along as we tackle our Faux Victorian Home Remodel Project.
It’ll be real, messy, creative, and inspiring—and we hope it encourages you to see what’s possible in your own home when you start planning with purpose.
Ready to Plan Your Own Remodel?
If you’ve been dreaming about remodeling your home but don’t know where to start, you’re not alone. Follow our journey here at Essential Pillar Architecture, and when you’re ready to turn your vision into a plan, contact us for a design consultation. Together, we’ll take your dream from idea to blueprint.

